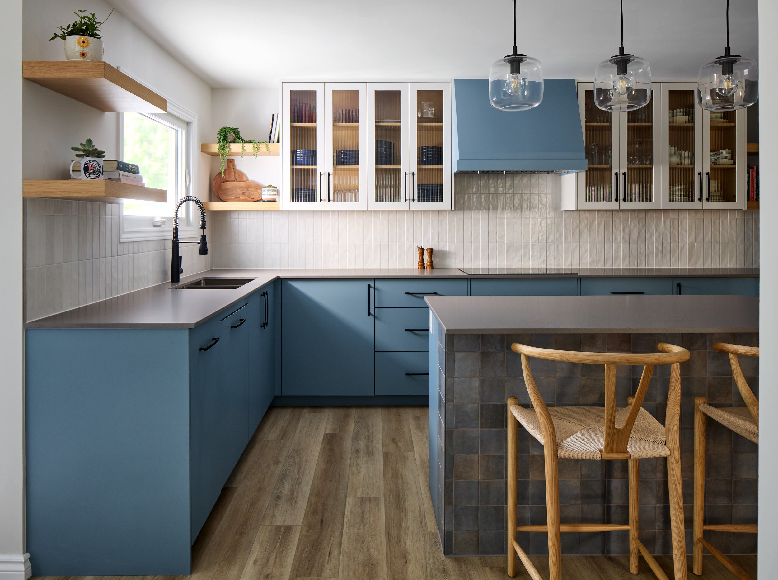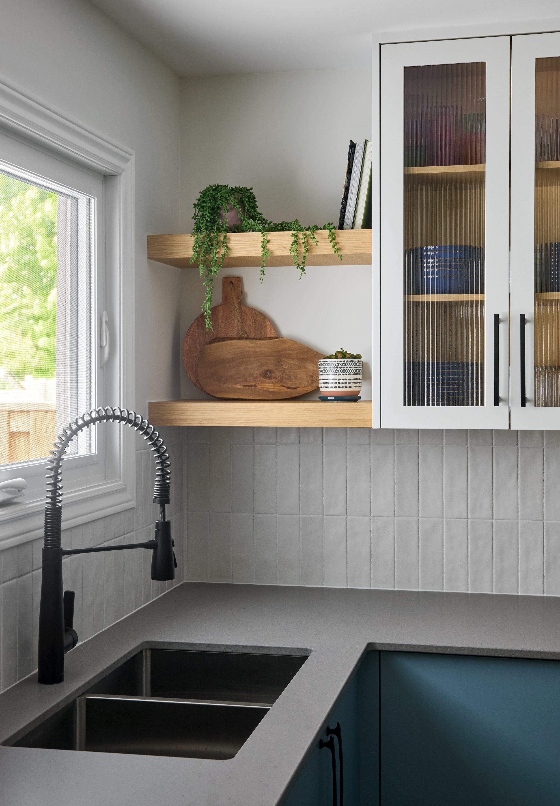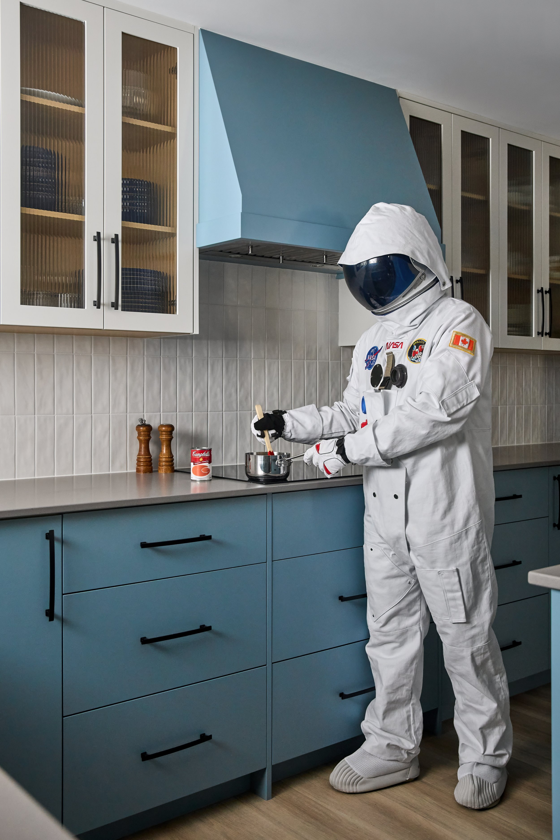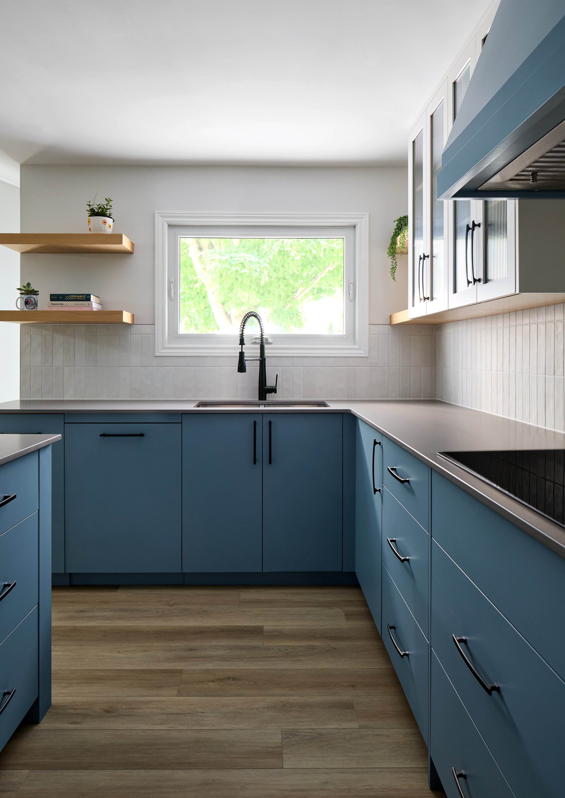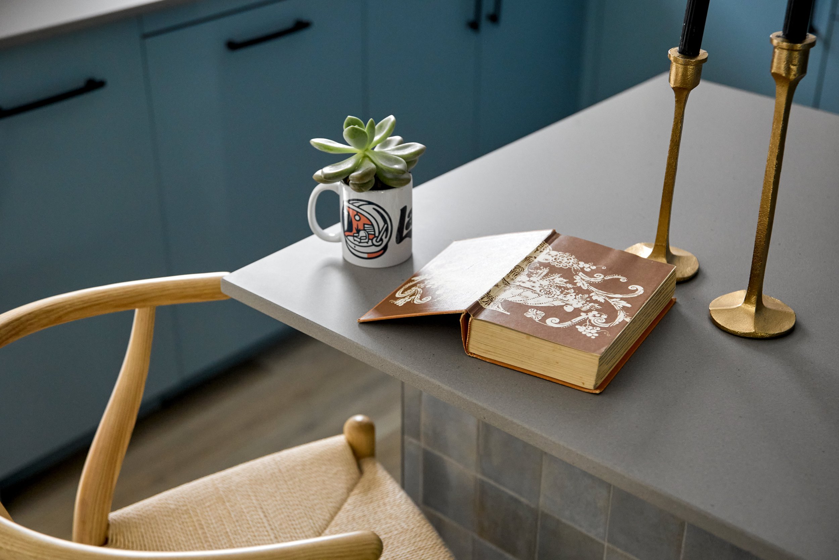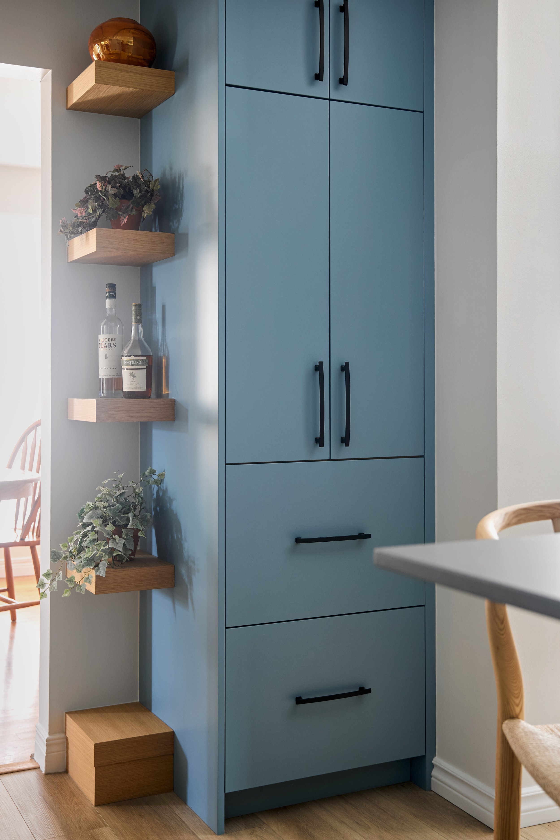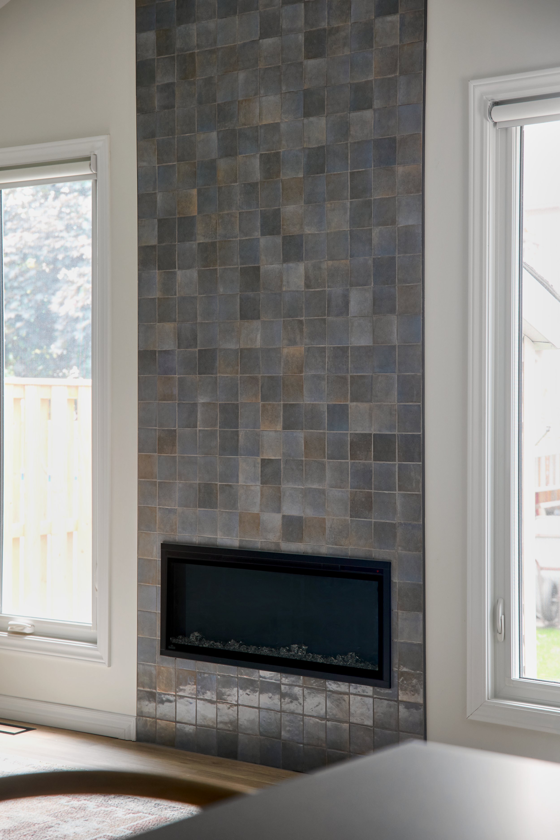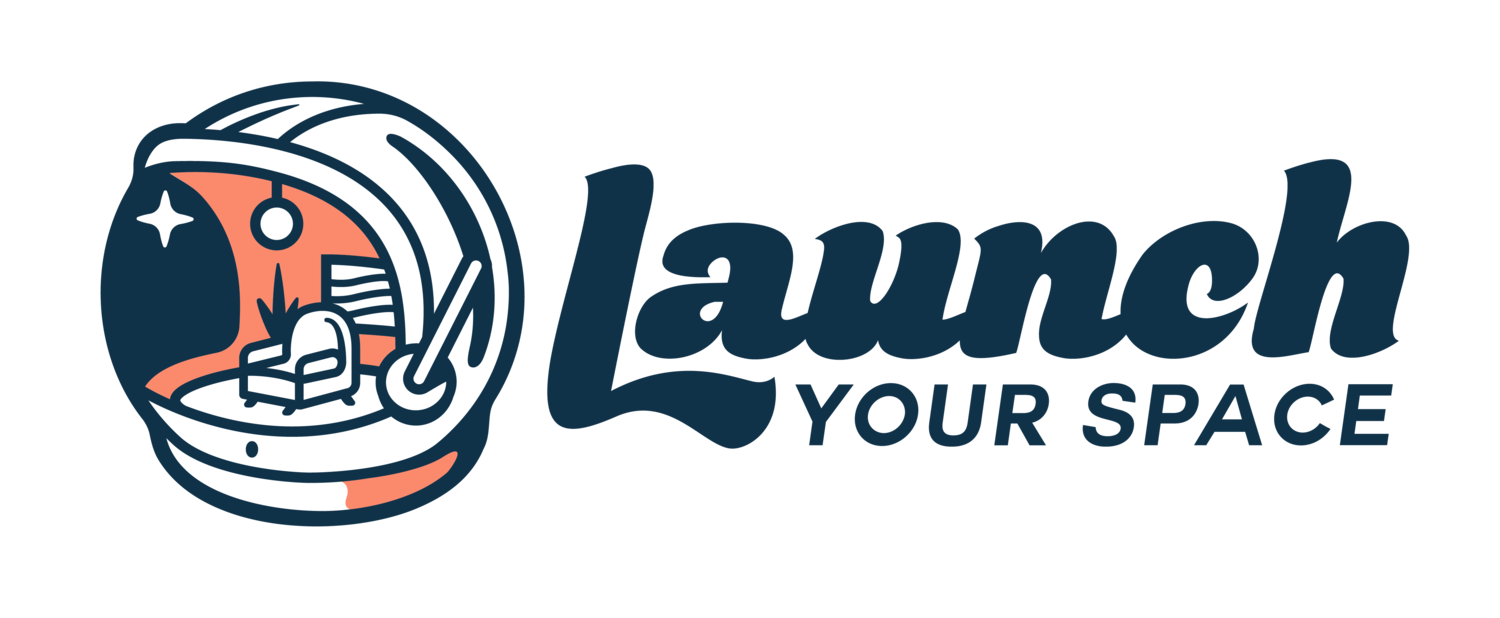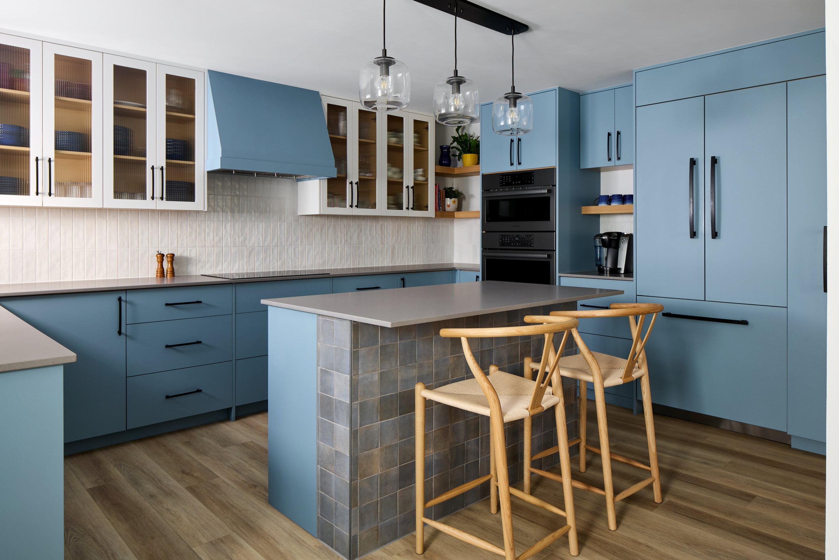
Dylan Way
Designed by: Launch Your Space
Constructed by: ACE Home Renos
Photographs by: Clickbait Photography
Our Dylan Way Project centres around a fun, smoky blue cabinet colour that brings a touch of personality and calm into the space.
The kitchen has been thoughtfully opened up, creating a more expansive and connected layout that not only enhances sight-lines but also maximizes very inch of functional space.
Fluted glass cabinet fronts add a layer of texture and elegance, offering a semi-obscured view of the contents and help to create an airy space above.
By removing the patio door and relocating it on an adjacent wall, we were able to extend the kitchen into a larger U shape with an island for entertaining. The island tile that pulls from the blue cabinets continues in the living room, where it anchors the fireplace as a striking focal point, tying the two areas together in a cohesive and inviting way.
